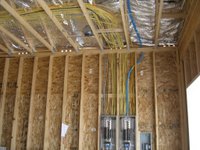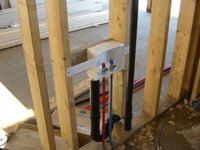
Serious progress was made on the electrical wiring this week. The electrical panel, switch boxes and canned lighting have all bee
 n
n 
 installed.
installed.You can click on any image to enlarge.
- Carol Williams
This blog will chronicle, through photographs and commentary, the construction of a new home from start to finish.

 n
n 
 installed.
installed. Wayne & Susan braved the cold and drove over to meet with the builder and electrician today. It was a beautiful sunny day, but quite cold. This picture is the view west out the front window. It'll look so much better when all the construction in the neighborhood i
Wayne & Susan braved the cold and drove over to meet with the builder and electrician today. It was a beautiful sunny day, but quite cold. This picture is the view west out the front window. It'll look so much better when all the construction in the neighborhood i s done... and the port-a-potty is removed!
s done... and the port-a-potty is removed!
 ic cover; as well as, normal equipment will require around 150 amps of power if under full load. The service panel was increased from 400 amp to 600 amp with separate 200 amp weather panel to be installed outside near pool equipment.
ic cover; as well as, normal equipment will require around 150 amps of power if under full load. The service panel was increased from 400 amp to 600 amp with separate 200 amp weather panel to be installed outside near pool equipment. in order to carry more load and have ability to run 20 amp circuits rather than 15 amp.
in order to carry more load and have ability to run 20 amp circuits rather than 15 amp.
* * * * *
And, here is a note from Wayne, after their trek to Wenatchee on Sunday (Dec. 10th).
"Oh what fun. A run through the snow. Compact snow & ice from Cle Elm to the Big Y. Even following snow plows for about 15 minutes on Snoqualmie it was a 2 hour 15 minute drive. Not a lot of traffic and steady running that I would take any day over heavy traffic.
Home is looking good. We really like the entry. Roof color is outstanding of course in my opinion. Looking up at the thermal wrap is exciting and we are looking forward to the next trip over next Sunday. Appointment to meet with Rob and electrician at 11:00". -Wayne
Watch for ongoing updates. I think my back is on the mend, albeit a slow process -Carol
