
Serious progress was made on the electrical wiring this week. The electrical panel, switch boxes and canned lighting have all bee
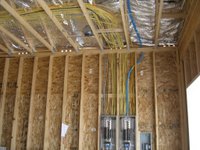 n
n 
 installed.
installed.You can click on any image to enlarge.
- Carol Williams
This blog will chronicle, through photographs and commentary, the construction of a new home from start to finish.

 n
n 
 installed.
installed. Wayne & Susan braved the cold and drove over to meet with the builder and electrician today. It was a beautiful sunny day, but quite cold. This picture is the view west out the front window. It'll look so much better when all the construction in the neighborhood i
Wayne & Susan braved the cold and drove over to meet with the builder and electrician today. It was a beautiful sunny day, but quite cold. This picture is the view west out the front window. It'll look so much better when all the construction in the neighborhood i s done... and the port-a-potty is removed!
s done... and the port-a-potty is removed!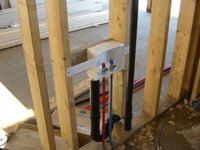
 ic cover; as well as, normal equipment will require around 150 amps of power if under full load. The service panel was increased from 400 amp to 600 amp with separate 200 amp weather panel to be installed outside near pool equipment.
ic cover; as well as, normal equipment will require around 150 amps of power if under full load. The service panel was increased from 400 amp to 600 amp with separate 200 amp weather panel to be installed outside near pool equipment. in order to carry more load and have ability to run 20 amp circuits rather than 15 amp.
in order to carry more load and have ability to run 20 amp circuits rather than 15 amp.
* * * * *
And, here is a note from Wayne, after their trek to Wenatchee on Sunday (Dec. 10th).
"Oh what fun. A run through the snow. Compact snow & ice from Cle Elm to the Big Y. Even following snow plows for about 15 minutes on Snoqualmie it was a 2 hour 15 minute drive. Not a lot of traffic and steady running that I would take any day over heavy traffic.
Home is looking good. We really like the entry. Roof color is outstanding of course in my opinion. Looking up at the thermal wrap is exciting and we are looking forward to the next trip over next Sunday. Appointment to meet with Rob and electrician at 11:00". -Wayne
Watch for ongoing updates. I think my back is on the mend, albeit a slow process -Carol


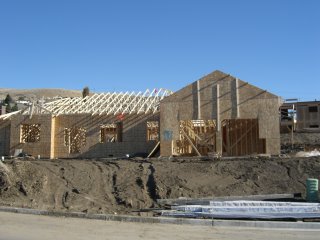






 northwestern corner of the house.
northwestern corner of the house.

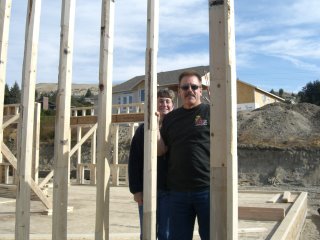 hey can spend the winter doing interior work.
hey can spend the winter doing interior work.

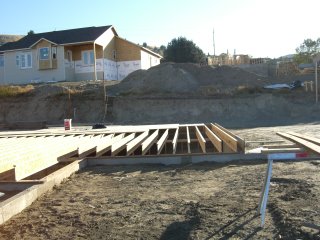 outside wall framing by the end of the week.
outside wall framing by the end of the week. 
 foundation... and incorporate hiding some of the pool equipment service lines in the crawl space. Also, safety codes for pools have changed considerably so they are already making plans for fencing and gate security to exceed the already strict new codes.
foundation... and incorporate hiding some of the pool equipment service lines in the crawl space. Also, safety codes for pools have changed considerably so they are already making plans for fencing and gate security to exceed the already strict new codes.





We're making serious progress with our nego- tiations for building a custom home for Wayne & Susan Gerald. We had another meeting with the prospective builders and their agent this morning.
Shown here are: Wayne Gerald, Dewey Cannon (builder) Susan Gerald, Lisa Day with her cat Izzy (Cannon's real estate agent), and Rob Cannon (builder). Rob is Dewey's son and did a great job of researching and presenting information on the specific items Wayne discussed at the last meeting. As a professional home inspector, Wayne is very knowledgeable and has some very specific ideas about some (non-standard) things he wants in their new home. The builders have been very receptive to these changes... as long as the buyers are willing to pay for the additional cost of materials and labor, of course!
Two of Wayne & Susan's primary issues are to make the home extremely energy efficient... and to keep good quality air circulating through the house at all times (even when the windows are closed). We tend to get complacent about our power useage in the Wenatchee area because our power rates are so much lower than the rest of the country. Although electric power is relatively inexpensive in this area (now), the Geralds feel an obligation to build an energy efficient home. It's socially responsible and (eventually) economically beneficial.
Anyway, we had an excellent meeting, going over the details with the ultimate goal to put together an agreement everyone will be happy with. After the meeting, Wayne & Susan came back to my office and wrote up a Purchase & Sale Agreement. We have submitted it to the Cannon's real estate agent, Lisa, and hope to have all signatures within a few days. The holiday week-end may delay things a bit.
As a result of the meeting, we agreed the purchase price would be based on $170 per square foot. This includes the lot and an excellent quality home package. There will certainly be some changes and upgrades but $170 is the base price. At this time, it appears the square footage will be about 2,250 so we are starting with an estimated price of $382,500.
The Geralds submitted a non-refundable $1500 deposit for the builders to have the architectural draft prepared for their final approval. This will probably take two to three weeks.
Although the builders did not request it until the drawings are approved, the Geralds have put up another $60,000 (slightly over 15% of the base price) to put in trust with the escrow company (Transnation Title). They did this to show the builder how serious they are about proceeding with this project. Once the architectural design is reviewed and approved by the buyers we can proceed with the project. At that time the Earnest Money deposit will become non-refundable. Upgrades and changes will be paid at time of ordering the materials.
Stay tuned for the next installment...
Carol
http://TopPropertiesWenatchee.com
Current Wenatchee real estate news, info & trends

