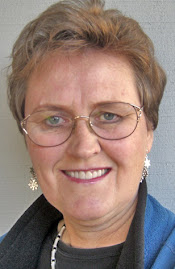I asked Wayne to give me a rundown of what he and Susan accomplished during their visit here last week-end. Here is his reply:
"Another productive meeting with Rob. We did a lot of discussion and preparation for our next meeting with Electrician, HVAC, Cabinetry, and Home Vacuum System People. Incorporating the low voltage deck mission light to interior accent lighting, location in garage for low voltage transformers & sprinkler system controls. Controls to be mounted inside rear garage with a frame similar to large switch plate cover to have good accessibility to mechanical equipment.
The 4' x 4' window in master bath changed to octagonal window. Also put 1/2 octagon window from bath to master bedroom. The dropped or coffered ceiling to be in master bedroom, dining room, and nook were discussed and decided to all be also of octagon design.
We dropped off the cat doors and weathervane bracket. Traditional roster ( copper ) to be mounted on the garage roof.
Do to the planned exterior solar shades or sun screens we decided to have the window wrapping increased from 4 to 6 inches. Cabinet height was decided to be raised from standard 36" to 38". Cabinets were decided to be added to garage that would require extra blocking by builder.
The building process appears to be moving along rapidly and a lot of decisions need to be made and we want these to be well thought out and made as not to delay the builder.
I will be back in Wenatchee this Friday meeting with Rob at the Cabinet, Door, & Hardware Company at 9:00 AM. Then on to the appointments with electrician, heating & air condition; as well as, vacuum system people. Rob said he also would have a plat map with home digitally placed so we can start our basic landscape design and be prepared to meet with landscaper."
Tuesday, November 14, 2006
Subscribe to:
Post Comments (Atom)

No comments:
Post a Comment