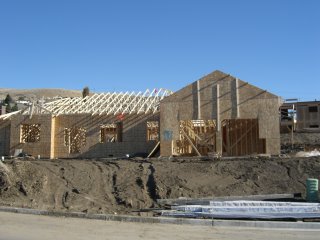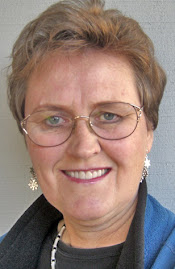Here is Wayne's report from his trip over on Friday. I'm not sure why the formatting isn't publishing right. It looks fine in the work window. Might be a software glitch. Will work on getting it sorted out:
The Gerald Home
1987 Stoneridge DR
Wenatchee, WA 98802
11/17/2006
I made the trip over by myself as my wife was needed at work. I did information sheets
for HVAC, Electrician, and Plumber and discussed with my wife before departing.
Sunrise on Snoqualmie Summit was beautiful; a little black ice on Blewett Pass but my
car with Blizzak stud less tires got me to the 9:00 AM appointment at Bagdon’s.
The cabinets are to be Shaker Style 5 piece front of Cherry in kitchen and baths, Alder in
utility room with a warm & fuzzy/light pecan stain. All cabinets raised 2 inches to 38
inch height. Reed glass added to accent in a couple of cabinets and pantry door. A section
of 6’ x 8’ cabinets were also decided to be put into the garage.
The builder (Rob Cannon) and I then met the installer of the Bean Vacuum System from
Sew Creative at the site. He had the home laid out for 3 outlets but I wanted some
overlapping and decided on 5 outlets. The motor installation area in garage was decided
with motor to have a silencer muffler and also be vented to the outside for noise
reduction.
We took a lunch break with of course some more discussion and back to the site to
HVAC appointment. Once again I was told about the cheap energy in Wenatchee and
payback period with most people only installing 13 seer systems which is minimum seer
required by government energy standards. Well, I said no way and we are upgrading to a
16 Seer High Efficiency Heat Pump & Handler with Variable Speed.
The heating and cooling system in my opinion is the heart of the home. Upgrading here
for energy, health, and comfort would be a big plus now and for the future. A dual air
filtration system with Hepa Filtration and Electronic Air Filter; as well as, Fresh Air
Circulation with Heat Recover. A whole home Steam Humidifier was also added to
system and a digital control screen for all functions including outside air temperature.
The electrician got tied up on another job and we were not able to meet with him today. I
did go over much of the electrical changes and upgrades and gave Rob a sheet for him; as
well as, the electrician.
The plumber was in the area and able to meet with us although there was not a lot of
changes to be made to the home. I did want to make sure there would be a pressure
reducing value and it was confirmed that there was one in garage.
I also asked him to rough plumb for a whole house water filtration system. We have a
Blue Rhino System picked out that will filter out metals, silt, contaminants, nitrates,
chemicals and etc but did not know if it would be available in time for installation as the
plumber plans to begin on Monday the 27th.
We did decide as we will have a pool and additional mechanical equipment; as well as,
the arger foot print of a rambler to have hose bibs put on all sides of home. A third leg
water line is to be installed for water recirculation back to water heater. This saves water
by having hot water at faucets and showers at time of turning them on controlled by
timers and switch controls. Water needed to be plumbed to HVAC area for humidifier; as
well as, drain and supply water to utility needed to be lowered for front load under
counter mounted washer and dryer.
It was a busy day with a lot of decisions even without meeting with the electrician. I
made it over Blewett in the twilight and sunset just as I crested Snoqualmie Pass on my
return back home.
Wayne Gerald








